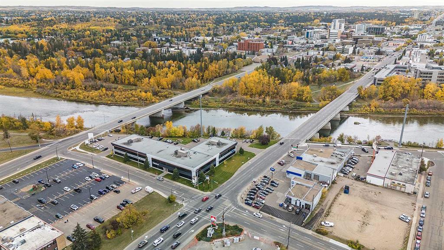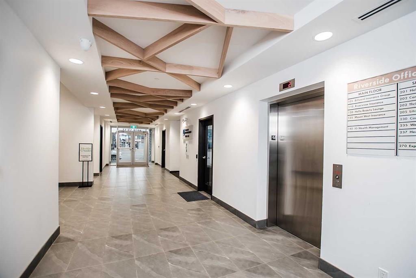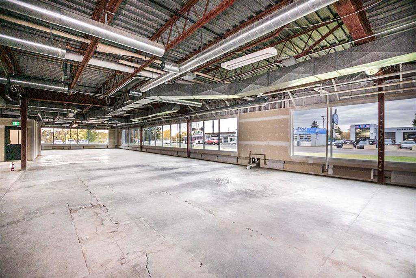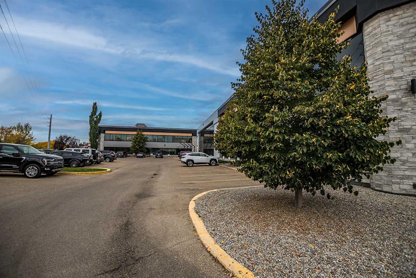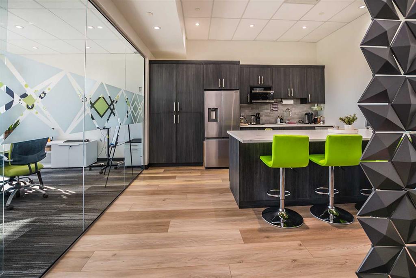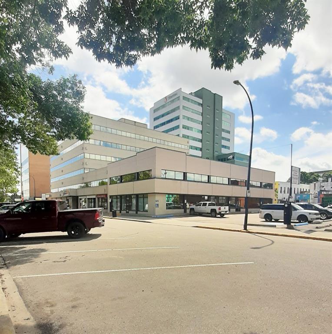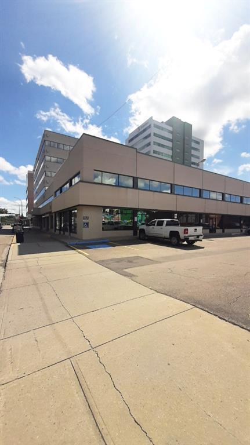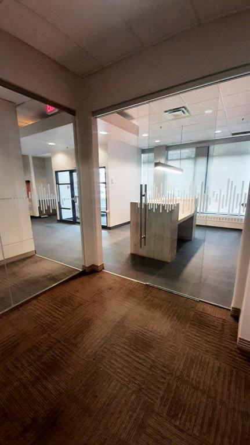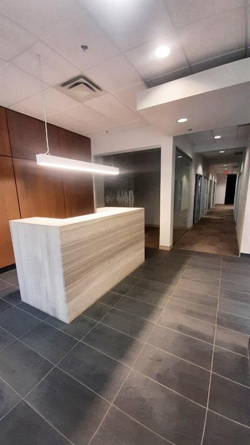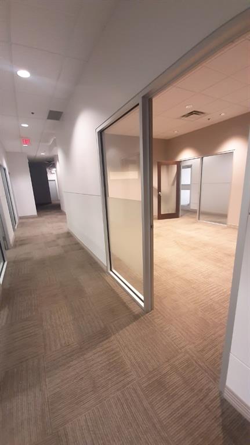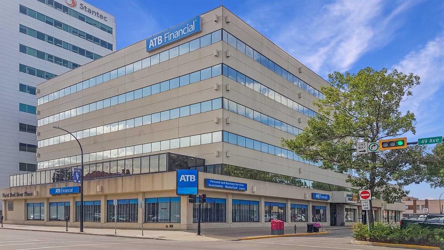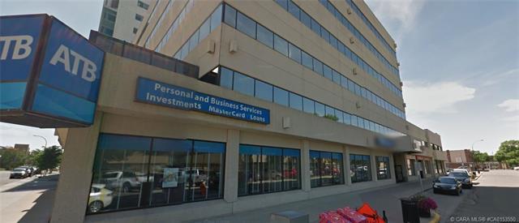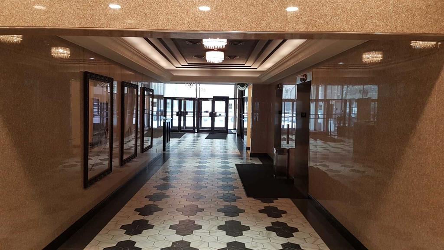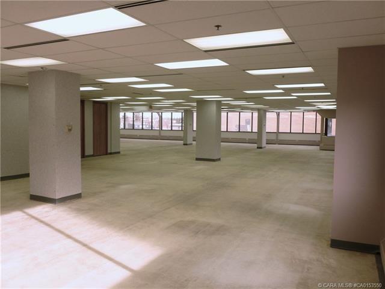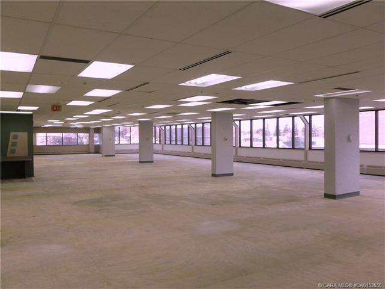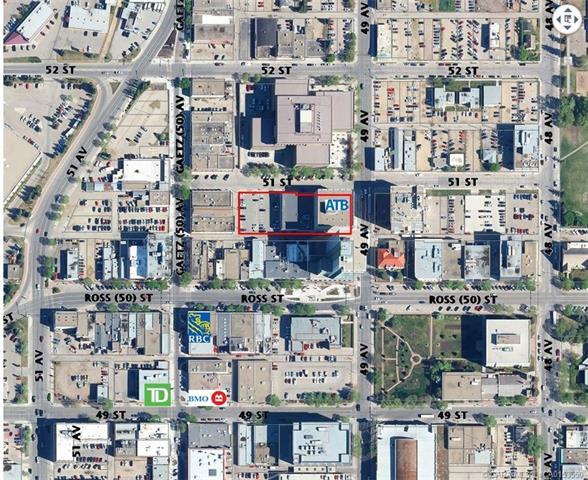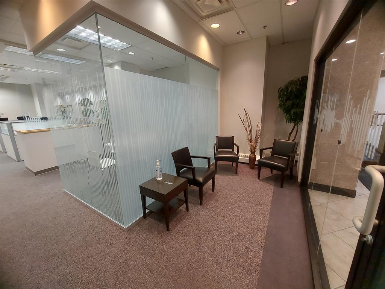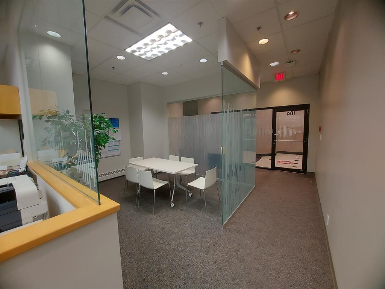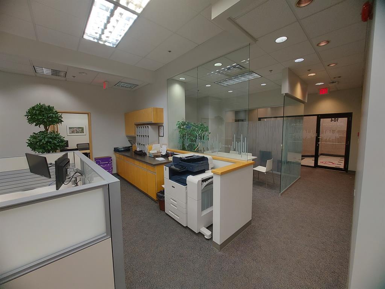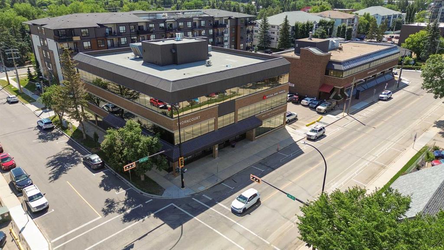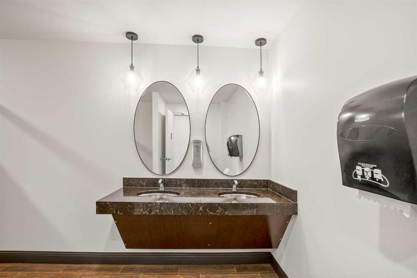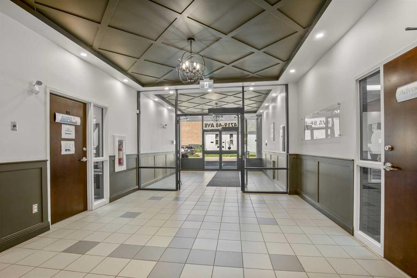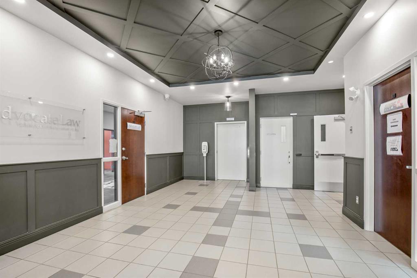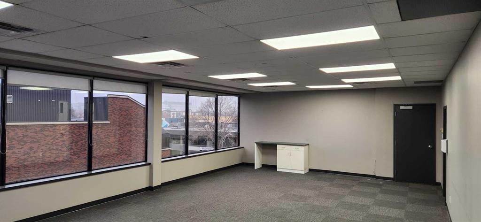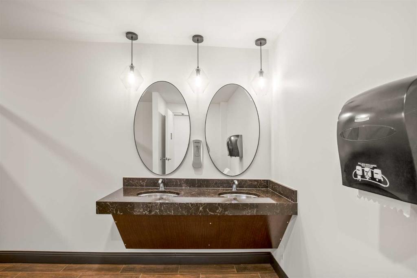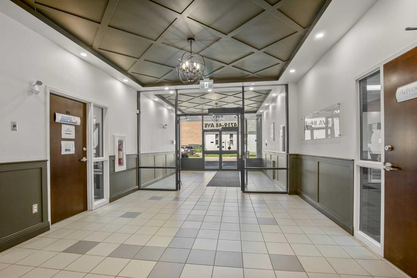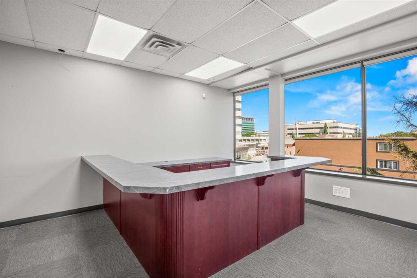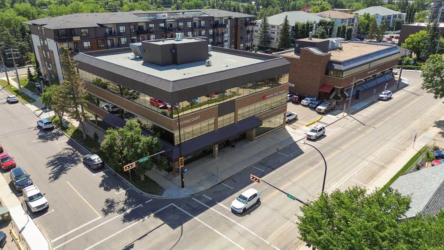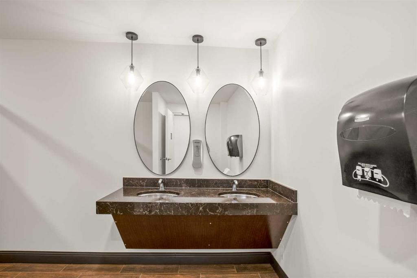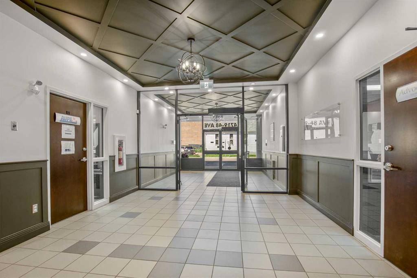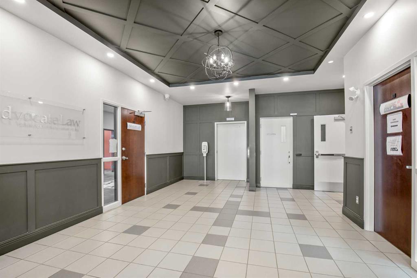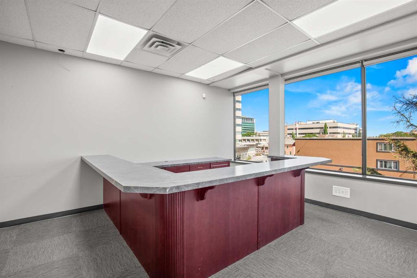

230 4919 59 Street
Red Deer
Update on 2023-07-04 10:05:04 AM
$ 20
0
BEDROOMS
0 + 0
BATHROOMS
0
SQUARE FEET
1977
YEAR BUILT
Premium Two-Storey Office Plaza for Lease – Unmatched Visibility on Gaetz Avenue Position your business in one of Red Deer’s most high-profile locations! This newly renovated two-storey office plaza is situated between the northbound and southbound lanes of Gaetz Avenue, offering incredible exposure to heavy automotive traffic. Overlooking the Red Deer River, this plaza is the perfect professional setting for businesses that demand both style and visibility. Flexible Office Spaces to Suit Your Needs. *FINISHED OFFICE WAS FOR SHOW PURPOSES ONLY* With spaces available from 1,352 sq. ft. to 10,321 sq. ft., you can customize your office layout to meet your specific requirements. This property is perfect for a wide range of professional services, including healthcare providers, registries, accounting firms, financial institutions, and businesses that thrive on high-traffic locations. Generous Tenant Improvement Incentives Take advantage of a tenant improvement incentive of $80.00 per square foot with a signed 10-year lease commitment. Whether you're looking for a turnkey solution or want to tailor the space to fit your brand, we can accommodate your needs. Key Features: Turnkey options available for immediate setup Reserved parking available and included in your lease Elegant, modern interiors designed for a professional business atmosphere Ideal exposure on one of Red Deer’s busiest roads with high daily traffic flow Scenic views of the Red Deer River, adding a touch of prestige to your office environment Easy client access and ample parking for staff and visitors This is an exceptional opportunity for professional offices looking for a strategic, high-visibility location to grow and thrive. Whether you’re in healthcare, finance, legal services, or any business that requires significant daily exposure, this office plaza is the ideal choice for your next base of operations.
| COMMUNITY | Riverside Light Industrial Park |
| TYPE | Commercial |
| STYLE | |
| YEAR BUILT | 1977 |
| SQUARE FOOTAGE |
| BEDROOMS | |
| BATHROOMS | |
| BASEMENT | |
| FEATURES |
| GARAGE | No |
| PARKING | |
| ROOF | |
| LOT SQFT | 0 |
| ROOMS | DIMENSIONS (m) | LEVEL |
|---|---|---|
| Master Bedroom | ||
| Second Bedroom | ||
| Third Bedroom | ||
| Dining Room | ||
| Family Room | ||
| Kitchen | ||
| Living Room |
INTERIOR
Baseboard, Boiler, Forced Air, Natural Gas, Zoned,
EXTERIOR
Broker
Century 21 Maximum
Agent

